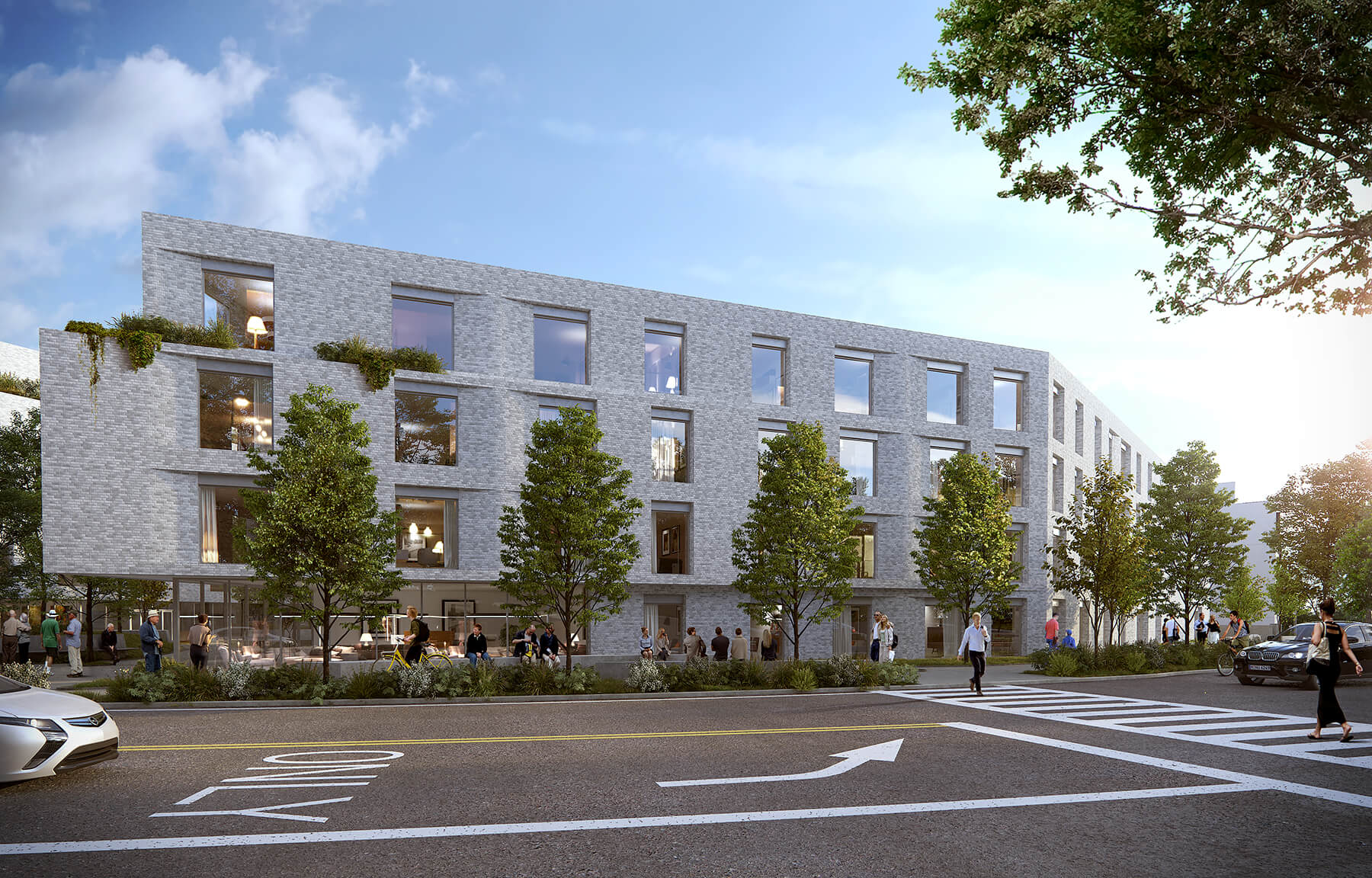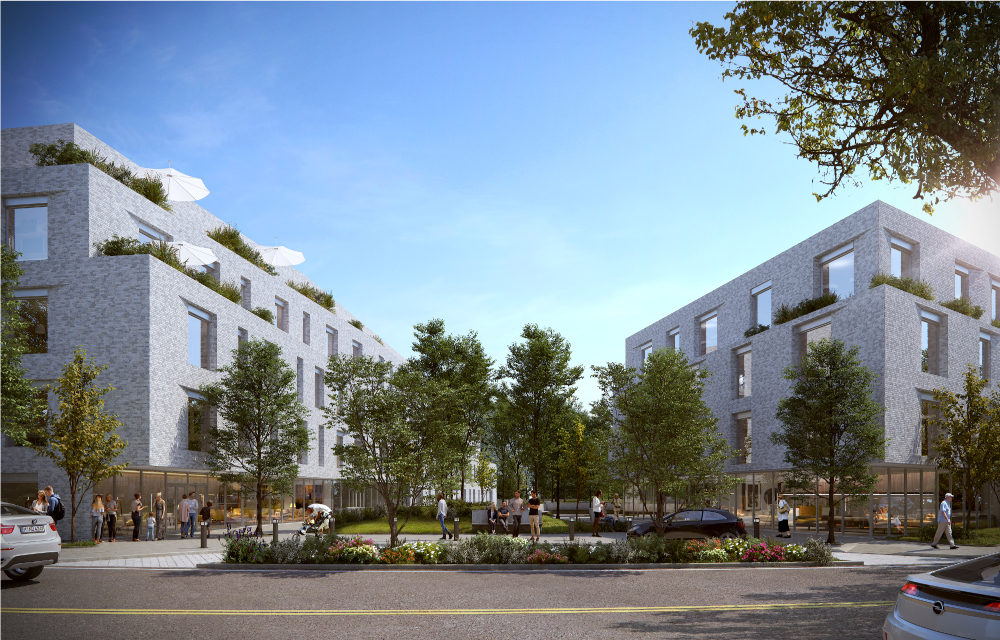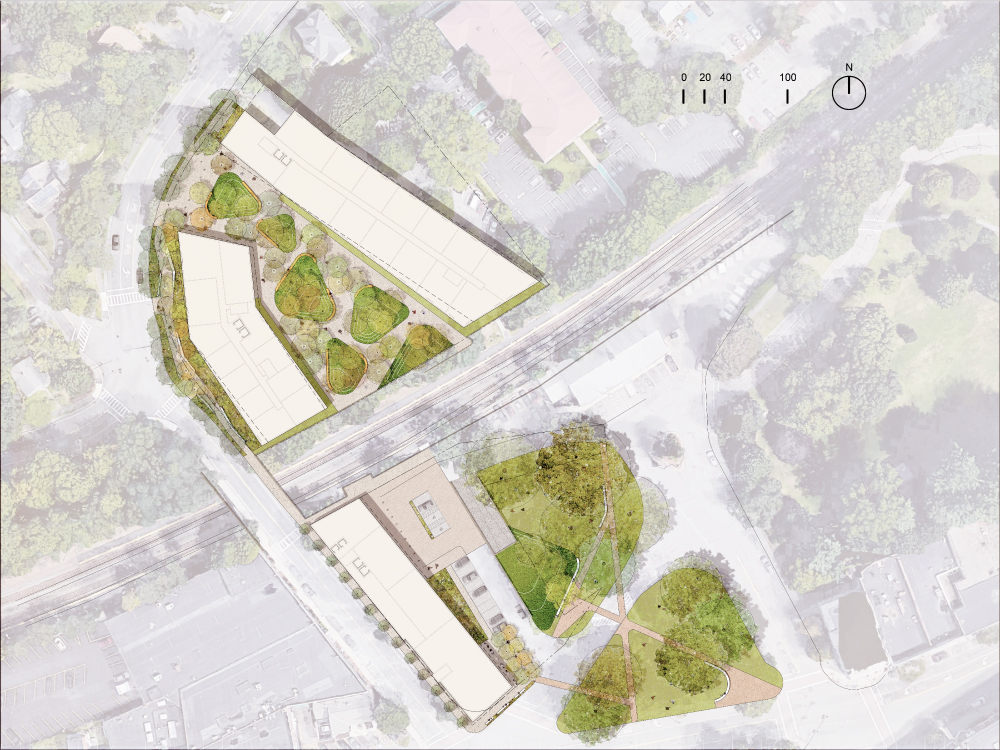To fulfill its commitment to a diverse local population and address the current housing crisis, the municipal government of Wellesley, Massachusetts, sought a partner of the private sector to redevelop to redevelop two commuter parking lots into affordable housing. As part of a favored competition proposal, Kripper Studio arranged four stories of senior housing and a 5-story mixed-income building on the larger of the two sites to yield 125 new housing units. The buildings form a semi-enclosed landscape courtyard on the quadrant-shaped property. Their envelopes implement white brick cladding, as well as details such as chamfered edges and setbacks to reduce the appearance of scale. A two-level podium parking garage restores a majority of preexisting parking spaces.


